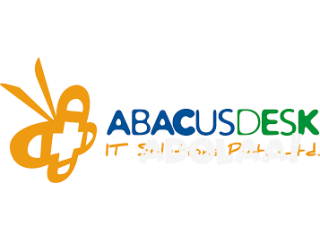How to Use GIS and CAD Together for Golf Course Planning?
Mar 6th, 2025 at 06:13 Services Gurgaon 112 views Reference: 30539Location: Gurgaon
Price: Contact us
Use GIS and CAD Together
Golf course planning is a complex process that requires precise design, analysis, and execution to create a sustainable and visually appealing course. To achieve this, Geographic Information Systems (GIS) and Computer-Aided Design (CAD) are two essential tools that work together seamlessly. GIS provides spatial data and analysis, while CAD helps in creating detailed design elements, such as Golf Course Drawings, Grading Plans, and Irrigation Plan Drawings. By integrating these technologies, golf course architects and planners can achieve higher efficiency, accuracy, and sustainability in their projects.
The Role of GIS in Golf Course Planning
GIS plays a crucial role in golf course planning by providing spatial data analysis and mapping capabilities. This technology allows planners to assess topography, land use, environmental constraints, and other crucial factors.
1. Terrain and Topography Analysis
Before creating a Golf Course Master Plan, GIS helps in analyzing elevation, slopes, and landforms. Digital Elevation Models (DEMs) generated using GIS allow designers to understand natural contours and optimize the layout accordingly.














